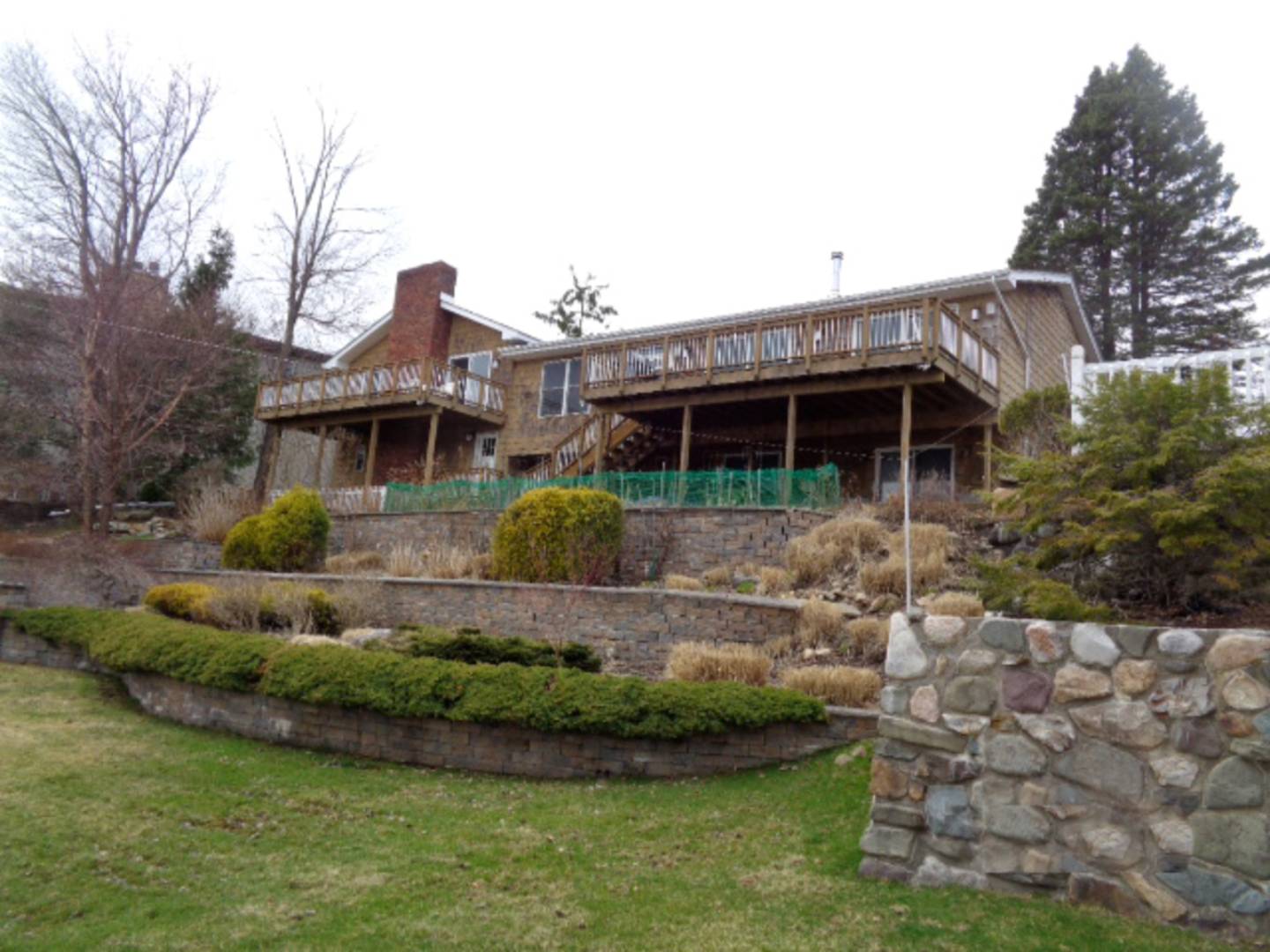66 Crescent Circle, Rock Hill, NY 12775
|
|
1 Photo
rear view facing lake
|
|
|
|
| Listing ID |
10601802 |
|
|
|
| Property Type |
House |
|
|
|
| County |
Sullivan |
|
|
|
| Township |
Thompson |
|
|
|
|
| School |
MONTICELLO CENTRAL SCHOOL DISTRICT |
|
|
|
| Total Tax |
$16,880 |
|
|
|
| FEMA Flood Map |
fema.gov/portal |
|
|
|
| Year Built |
1960 |
|
|
|
|
Sprawling split level Contemporary with 98 feet of Lakefront luxury on Lake Louise Marie. Home beautifully renovated with custom modern kitchen & bathrooms. The open floor plan offers a spectacular view of the lake. This beautiful home features 6-7 Bedrooms and 5 full bathrooms, In law suite, guest quarters , sauna and Jacuzzi. Home also features a large family room with fireplace, wet bar, kids reading and game area and deck over looking the lake. Amenities include clubhouse, community pool & tennis courts. This home was made for entertaining, the kitchen features two DW's, two sinks, wall oven and cook top, plenty of counter space and plenty bedrooms for everyone! Just 90 minutes to NYC. Come to Sullivan County and enjoy all it has to offer, just minutes to the new Resorts Casino, Kartrite water park, golf, Bethel Woods center for the Arts, Forestburgh Playhouse and great area restaurants!
|
- 7 Total Bedrooms
- 5 Full Baths
- 3830 SF
- 0.22 Acres
- Built in 1960
- 2 Stories
- Available 5/10/2019
- Contemporary Style
- Full Basement
- 1624 Lower Level SF
- Lower Level: Finished, Garage Access, Walk Out
- 4 Lower Level Bedrooms
- 2 Lower Level Bathrooms
- Open Kitchen
- Granite Kitchen Counter
- Oven/Range
- Refrigerator
- Dishwasher
- Microwave
- Washer
- Dryer
- Stainless Steel
- Carpet Flooring
- Hardwood Flooring
- 12 Rooms
- Entry Foyer
- Living Room
- Family Room
- Den/Office
- Primary Bedroom
- en Suite Bathroom
- Walk-in Closet
- Great Room
- Kitchen
- Laundry
- Private Guestroom
- First Floor Primary Bedroom
- First Floor Bathroom
- 1 Fireplace
- Wood Stove
- Baseboard
- Hot Water
- Oil Fuel
- Frame Construction
- Wood Siding
- Asphalt Shingles Roof
- Attached Garage
- 1 Garage Space
- Community Water
- Community Septic
- Deck
- Patio
- Driveway
- Water View
- Lake View
- Scenic View
- Lake Waterfront
- Water Frontage: 98 feet
- $9,366 School Tax
- $7,514 County Tax
- $16,880 Total Tax
- Tax Year 2019
- $600 per month Maintenance
Listing data is deemed reliable but is NOT guaranteed accurate.
|



